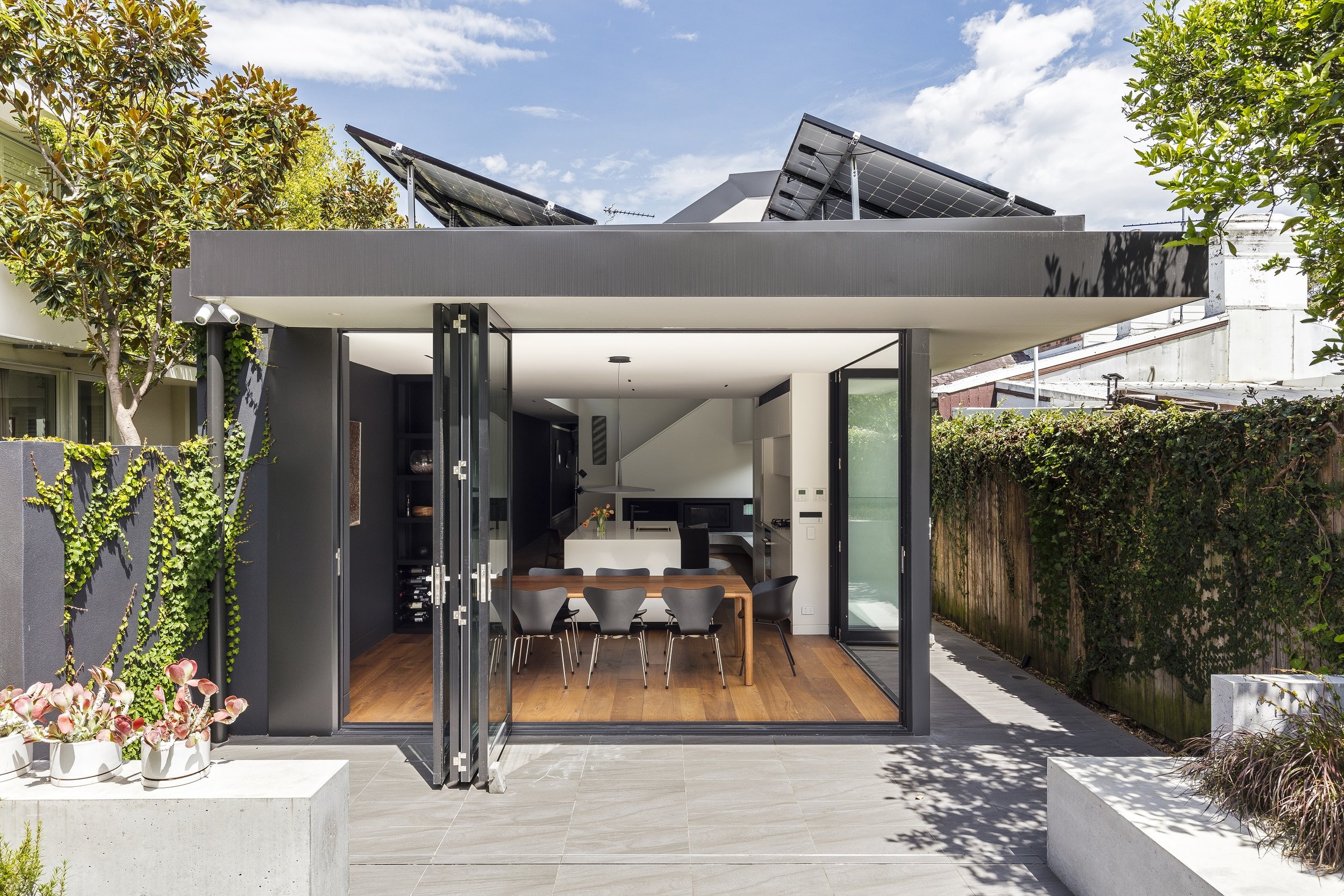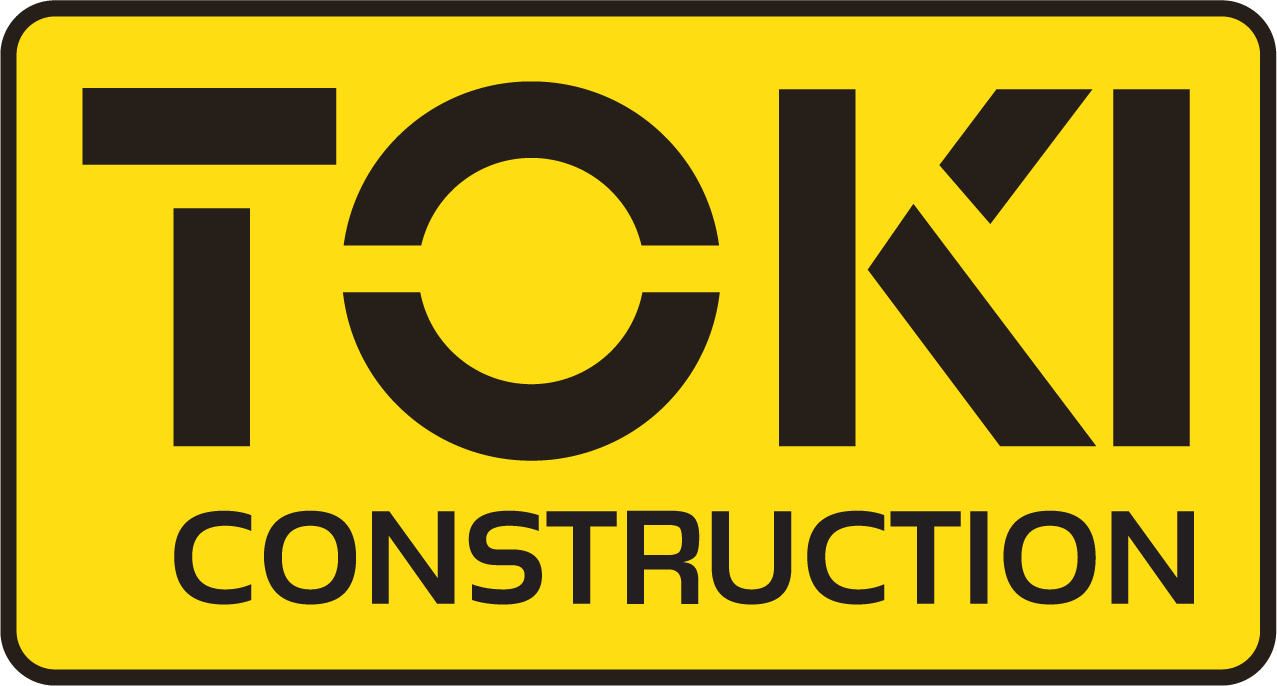
York Rd, Queens Park.
This project transformed a small narrow detached house, by creating vertical space within its tight confines. An improved sense of light and openness was created via the installation of a sweeping staircase and small first floor addition. Toki Construction’s superior skill in working with off-form concrete achieved the beautiful curved concrete bench seats within the living and outdoor spaces, which were prepared and poured in-situ.
Architect: Studio [R] Architecture. Bespoke joinery: N & J Joinery. Photography: Tom Ferguson Photography
“To maximize floor space, we designed certain features of the house to be multi-functional. For instance, the concrete seat in the living room not only acted as furniture but also as a mantel for the fireplace and the lower section of the staircase.
Toki were collaborative in their approach working alongside us and the engineers to problem solve and think outside the box to bring these unique design features to life”.
Sam & Cathy Rigoli, Principal Architects, Studio [R] Architecture.







